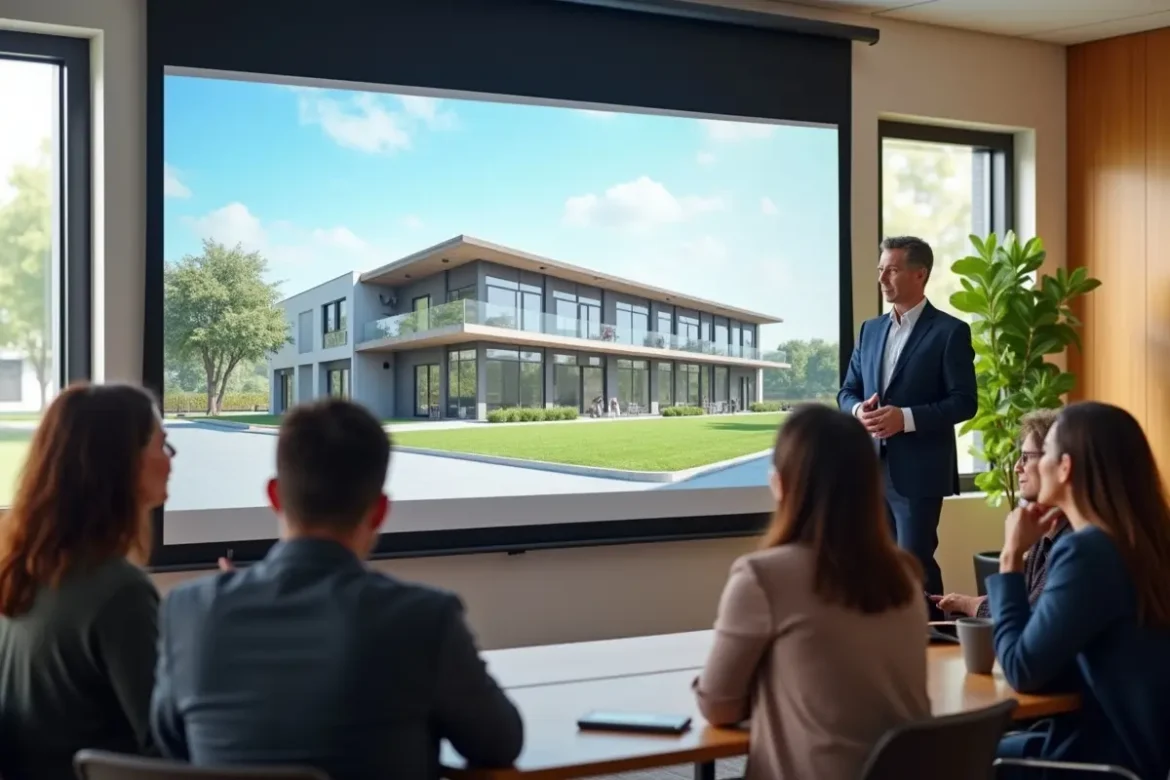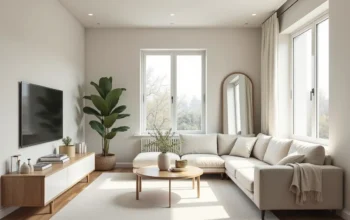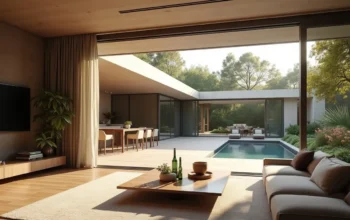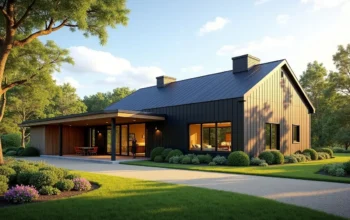
There’s an old saying that change is the only constant, but when that change involves a giant steel and glass structure sprouting up next to your favorite historic cafe, you can bet the locals are going to push back. Every thriving city faces this fundamental tension: the desperate need for economic growth and development versus the deeply felt desire to preserve its unique local identity, affectionately known as “the vibe.”
New, large-scale commercial buildings often trigger public backlash not because the community opposes progress outright, but because they fear the aesthetic disruption—the jarring feeling that their neighborhood is about to be steamrolled by something cold and unfamiliar. This is a communication problem at its core.
Traditional 2D plans simply aren’t enough for a meaningful civic dialogue. That’s why commercial 3D rendering is fast becoming the essential visual language required to bridge this yawning gap between powerful developers and concerned residents.
It’s about more than just selling a building; it’s about selling a vision of coexistence. The rise of sophisticated commercial 3d renderings provides a pathway to transparency that was previously impossible.
Contents
The Visualization Gap: Why Blueprints Fail the Community
Let’s talk truth: a public consultation meeting based on blueprints is an exercise in futility. For ninety-nine percent of the population, conventional architectural documents—the detailed blueprints, the abstract elevation views, the cross-sections—are basically hieroglyphics.
They lead directly to mistrust and misunderstanding in the community because non-experts cannot easily translate those lines and symbols into a mental image of the finished reality. Can you tell from a technical drawing how much shadow that twenty-story facade will cast on the park at 4 PM in November? Of course not.
Can you visualize the stone’s texture or the windows’ reflectivity? It’s nearly impossible. This failure to communicate creates an apparent “information asymmetry,” a powerful imbalance in which the developer and architect, who hold the visual key, possess all the power.
The community is left to react based on anxiety, rumors, and worst-case scenarios. This breakdown sets up the urgent need for photorealistic visualization—it’s the only way to level the playing field, ensuring transparency and truly equalizing the public consultation process.
Translating Scale and Context: Rendering as a Universal Language
This is where the magic of realism takes over. A professionally produced commercial 3d rendering is not merely a pretty picture; it’s a detailed, spatially accurate simulation. The key to its civic value is context. It places a proposed structure directly into a photo of the existing streetscape, providing immediate, understandable context for anyone walking by. Instead of guessing, residents can see the building sitting right next to their favorite bakery.
We can focus specifically on the impact of scale. Is the new office tower going to be a friendly giant or a monolithic bully? A high-quality rendering can either prove the neighborhood’s fears that the building will overwhelm nearby, smaller properties, or, conversely, alleviate those concerns by showing the design gracefully stepping back from the street.
This visualization becomes a sophisticated negotiation tool, showing exact sightlines, massing, and precisely how the new structure interacts with the surrounding environment from the grounded perspective of a pedestrian or the corner coffee shop owner.
Think of it as providing glasses to a short-sighted public. The ability to generate such highly contextual images is why high-end commercial architectural 3D rendering is so crucial for consensus-building.
The Feedback Checklist: Using Renders to Drill Down on Detail
Once we move past the shock of “it’s too big,” the 3D visual allows us to drill down into the specific, actionable design elements that locals can evaluate. This transforms the conversation from a shouting match about if the building should be built to a productive discussion about how it should look.
Because the rendering displays texture, light, and materiality in detail, it empowers residents to move beyond simple, sweeping opposition to offer constructive criticism. What specific design elements contribute to the neighborhood’s character?
The rendering reveals this in vivid detail. When seeking commercial 3D rendering services, developers must insist on visualizations detailed enough to facilitate this more profound critique.
- Key Feedback Points the Render Should Clarify:
- Material Palette: Feedback on color, texture, and reflectivity of the facade compared to neighborhood standards (e.g., assessing if mirrored glass is appropriate next to matte brick).
- Ground-Level Interface: Scrutinizing the crucial pedestrian experience—how storefronts, entrances, and public seating areas are visualized to ensure an active, welcoming street life.
- Lighting Design: Evaluating the proposed evening lighting scheme to ensure it adds appropriate character without creating light pollution or safety concerns for surrounding homes.
- Landscaping Integration: Assessing how green spaces, street trees, and public plazas are truly integrated into the overall design, not just added as green wallpaper.
These targeted visuals allow a resident to point at an image and say, “I love the design, but the proposed commercial real estate 3d rendering service shows too much metal on the lower floors; our neighborhood needs more natural stone.” That is genuine, valuable community input.
Empowering the Local Voice: Implementing the ‘Vibe Check’
So, how do we put these fantastic tools to work? The practical implementation of 3D renderings in the civic engagement process means moving beyond static boards in a brightly lit city hall room. We are talking about using immersive tools, such as 360-degree virtual tours or interactive online models, that let residents”walk” around the proposed building from the comfort of their home computer or mobile device.
This is the ultimate democratization of design review. It transforms the typical public meeting—often an emotional confrontation fueled by fear—into a constructive, visually-guided critique. When you provide a realistic commercial rendering tool, you enable residents to conduct a genuine “vibe check” to see whether the design feels right for their community before a single shovel breaks ground.
We’re giving locals a seat at the design table, letting them experience the impact of shadows, reflections, and pedestrian flow months or even years before the structure is physically present. This level of participation ensures that the resulting structure is not just compliant with zoning codes but is truly woven into the existing urban fabric.
Conclusion: Architects of Tomorrow’s Skyline
It’s time to recognize that 3D rendering is no longer just a sophisticated marketing asset used by architects and developers to secure financing. Instead, it must be viewed as a fundamental piece of civic infrastructure—essential for modern, democratic urban planning.
The core benefit is simple yet profound: it elevates community input from vague, often angry complaints to specific, visual feedback, leading to better, more harmonized urban design. When developers invest in high-quality commercial 3d architectural rendering services, they aren’t just creating a picture of a building; they are fostering a shared vision for the city.
Preserving the neighborhood’s unique character requires mutual visual understanding between the powerful and the people, and only this technology can provide that common ground. The future of urban development is collaborative, transparent, and utterly dependent on the photorealistic clarity provided by sophisticated commercial 3d renders.



