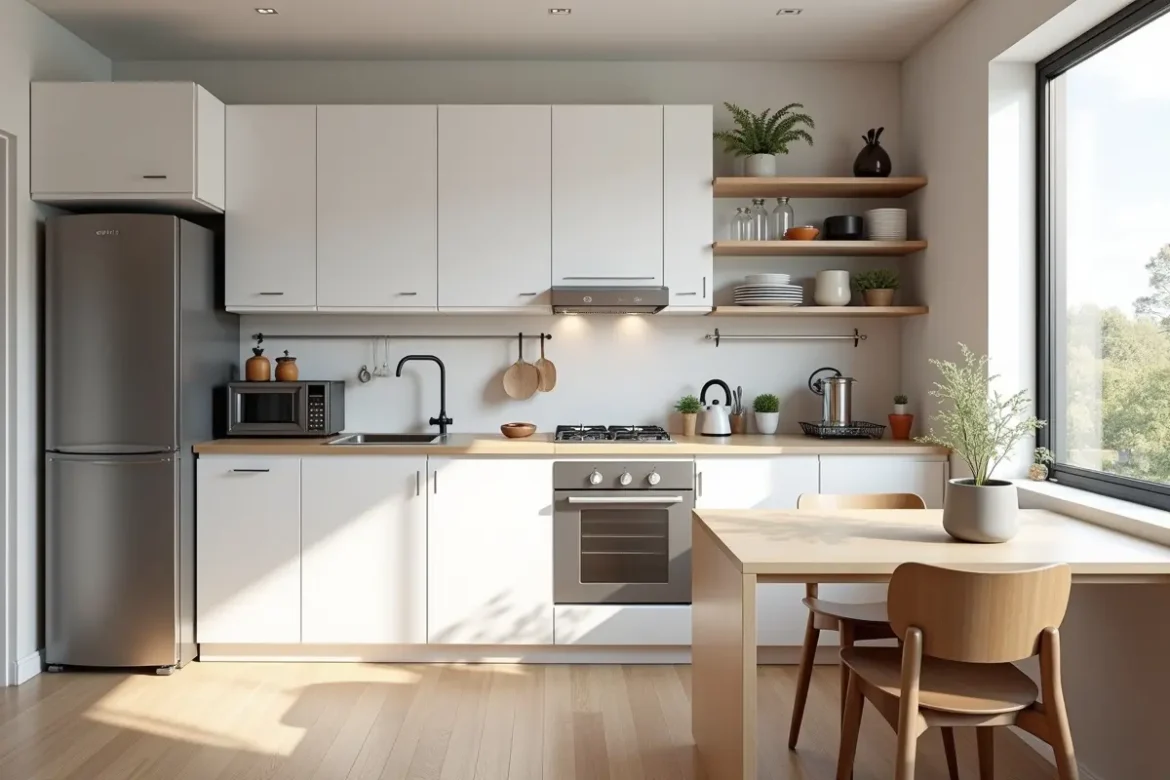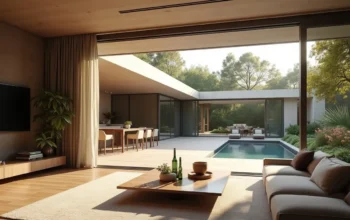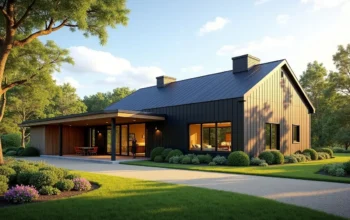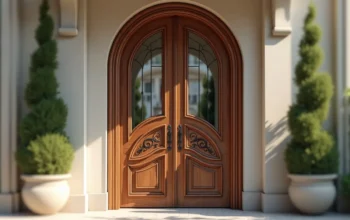
Ready to turn your tiny kitchen into a functional workhorse without tearing down walls?
Small kitchen remodels are a special kind of remodeling puzzle. You have limited square footage, constrained budgets, and the pressure to make every last inch count. And here’s the kicker…
It takes way more than “smart workarounds” to create a successful small kitchen remodel. The right planning, design strategies, and targeted home remodeling projects are key.
Here’s what most blogs get wrong though…
They think that if it doesn’t apply to a 200+ square foot kitchen remodel, it’s not worth covering. But 57.7% of Americans live in homes with 150-300 square foot kitchens and a surprisingly large percentage of them are functional spaces done right.
Contents
- 1 The Small Kitchen Reality Check
- 2 9 Most Efficient Storage Hacks for Small Kitchens
- 3 Layout Changes that Instantly Make Your Kitchen Feel More Roomy
- 4 Design Tricks to Make Small Kitchens Feel Twice as Big
- 5 Budget-Friendly Ways to Optimize Every Square Inch
- 6 Appliance Choices for Tiny Kitchens
- 7 Wrap-Up: Turning Small Kitchens into Functional Powerhouses
In this Guide, You’ll Learn:
- The 9 Most Efficient Storage Hacks for Small Kitchens
- Layout Changes that Instantly Make Your Kitchen Feel More Roomy
- Kitchen Design Tricks to Double the Perceived Size of Your Space
- Budget Friendly Ways to Optimize Every Square Inch
The Small Kitchen Reality Check
Let’s just get this one thing out of the way…
Small kitchens aren’t going anywhere. The average small kitchen is only around 70 square feet or less, and that’s the reality for tens of millions of homeowners. The good news? Some of the most highly functional kitchens I’ve ever seen are less than 80 square feet.
Small kitchen remodels are actually easier than most people think.
One of the reasons is because once you get professional kitchen remodeling services on your team, you have the benefit of their experience on your side. These are the experts who know exactly which walls can come down, what storage upgrades will work best, and what design tricks work.
It’s not about cramming more crap into your kitchen. It’s about choosing the right upgrades that multiply your usable space.
9 Most Efficient Storage Hacks for Small Kitchens
Storage space is the biggest pain point for cramped kitchens. But here’s the secret…
Vertical storage is the most underutilized strategy. When people try to maximize storage in a small kitchen, they think in horizontal terms. Floor-to-ceiling cabinets increase your storage area by up to 40% without adding a single square foot to your footprint.
Traditional upper cabinets end at 8 feet high but most ceilings extend to 9 or 10 feet. That’s real estate that you’re literally paying to leave empty unless you add taller cabinets or open shelving.
Pull-out drawers are storage game changers. Deep base cabinets are storage black holes where you never actually see or use the things you stored there. Pull-out drawer systems turn wasted cabinet space into something you can actually access, effectively doubling your usable cabinet storage space.
Here are some of my favorite smart storage ideas:
- Corner cabinet lazy Susans make use of dead corner space
- Toe-kick drawers add additional storage below upper cabinets
- Magnetized spice strips on the side of your fridge
- Ceiling-mounted pot racks that free up cabinet space
Multi-functional furniture is a BIG win in small spaces. A kitchen island with built-in storage replaces multiple cabinet boxes while adding work surface. Roll-out carts offer flexible prep space when you need it and disappear when you don’t.
Layout Changes that Instantly Make Your Kitchen Feel More Roomy
Want to know the fastest way to make a small kitchen feel bigger?
Take down the top cabinets.
Okay, hear me out. Taking down the upper cabinets and replacing them with open shelving is like magic. All of a sudden your ceiling seems higher and your space seems dramatically larger.
Tell me you haven’t seen that tiny kitchen that looks so cramped when you drive past it but then you go inside and it actually feels kind of huge.
It’s the layout tricks that make all of the difference.
Galley kitchen layouts are vastly underrated. Galley kitchens use two parallel countertops with a walkway between. You can prep food on one side and cook on the other and clean up without ever taking more than two steps.
The one mistake most people make in galley kitchens? Not leaving the center walkway wide enough. You need a minimum of 42 inches between countertops for two people to work without being in each other’s way.
Peninsula additions are magic for small spaces. If you can’t fit a full island in your kitchen, consider a peninsula. This is essentially a counter that runs off of an existing counter, adding both work surface and storage but still allowing for full traffic flow. Think of it as getting 70% of the value of a full island in only 50% of the space.
Design Tricks to Make Small Kitchens Feel Twice as Big
The right design decisions can make a 100-square-foot kitchen appear as if it’s 150 square feet.
Light colors make space look larger. White, cream, and light gray cabinets work with light countertops to create the illusion of openness. To add a pop of color, go with a bright backsplash or cabinet hardware.
Continuous countertop surfaces create visual flow. Having a single countertop material throughout your kitchen helps eliminate visual interruptions. Try to coordinate countertops so that you use the same material on all work surfaces.
Glass-front cabinets add visual lightness. Solid cabinet doors can appear heavy and bulky in small kitchens. Glass-front cabinets let you keep storage capacity without the visual clutter of solid doors.
Lighting makes all the difference. Under-cabinet LED strip lighting brightens countertops and makes them look like they’re floating. Pendant lighting draws the eye up, increasing perceived ceiling height. You can even put a mirror in a strategic place to double the apparent size by reflecting light and views.
Budget-Friendly Ways to Optimize Every Square Inch
It takes far less money than you might think to achieve big changes.
Cabinet refacing offers dramatic visual impact without the disruption of a full renovation. By working with established suppliers like Lovech to update doors, drawer fronts, and hardware, you can completely transform your kitchen’s aesthetic while retaining the existing cabinet structure. This approach delivers a modern, refreshed appearance with significantly less time and investment than replacement.
Paint is the lowest square footage price you’ll ever pay. Light paint colors make walls visually recede, opening up space. A gallon of good quality paint costs under $50 but can make your kitchen look 20% larger.
DIY storage and organization give you the most bang for your buck. Custom drawer inserts, spice rack organizers, and pull-out shelves triple your cabinet storage efficiency for under $200. These are changes you’ll thank yourself for every day.
Peel-and-stick backsplashes give you designer looks on the cheap. These modern tiles look realistic and can be installed in an afternoon.
Budget isn’t the limiting factor. It’s about prioritizing changes that give you maximum bang for your buck, visually and functionally.
Appliance Choices for Tiny Kitchens
Not all appliances are created equal in small spaces…
Counter-depth refrigerators don’t jut out past the cabinetry. Traditional refrigerators project several inches beyond cabinet depth, making small kitchens feel crowded. Counter-depth models keep your lines clean and traffic moving smoothly.
Compact appliances are no longer just for apartments. If you’re a two-person household, a 24-inch wide dishwasher might be all you need. Compact ranges and built-in microwaves can free up precious square footage while offering a perfectly integrated look.
Wrap-Up: Turning Small Kitchens into Functional Powerhouses
Remodeling a small kitchen is a different kind of project than a large open concept space.
The best small kitchens don’t feel small at all. They feel spacious, organized, and absolutely tailored to the owner’s needs.
Smart storage ideas, considered layout tweaks, and the right design choices can make your kitchen work exponentially harder for you, and look better than kitchens twice its size.
Small doesn’t need to equal less functional. Done right, a well-planned small kitchen remodel can become the most used and most enjoyed space in your home.



